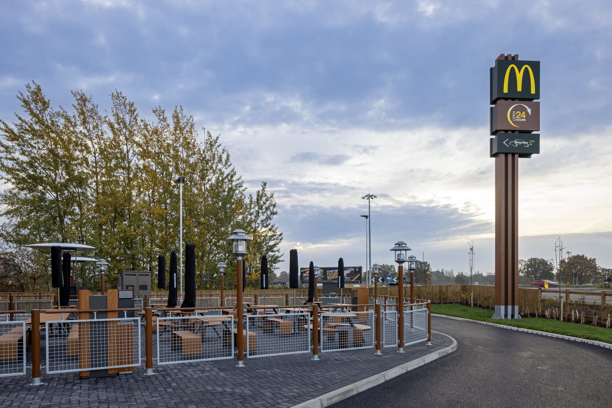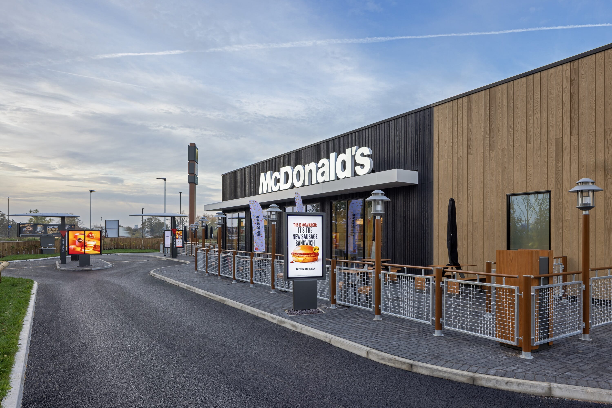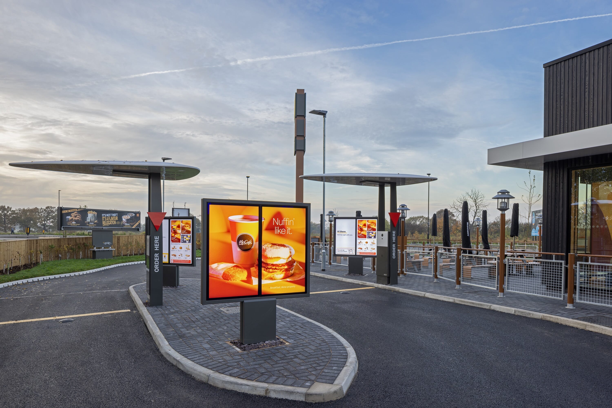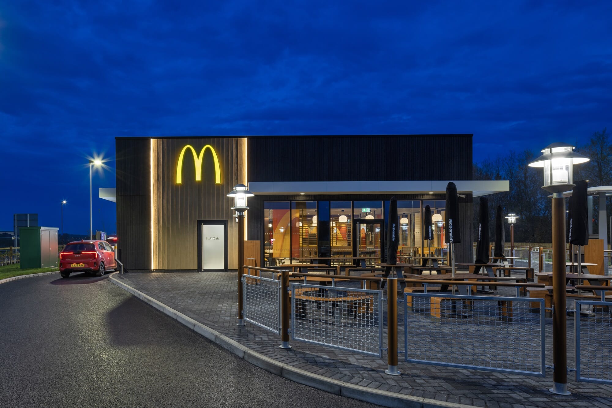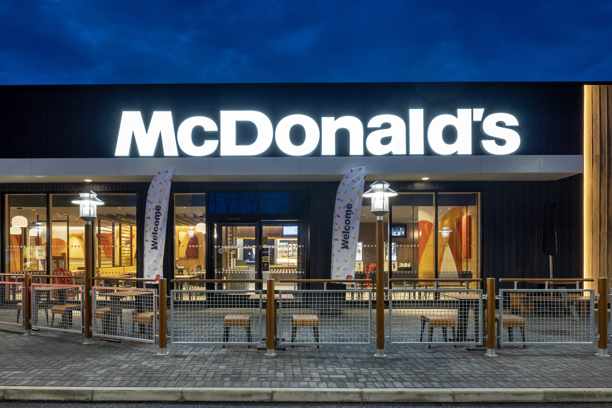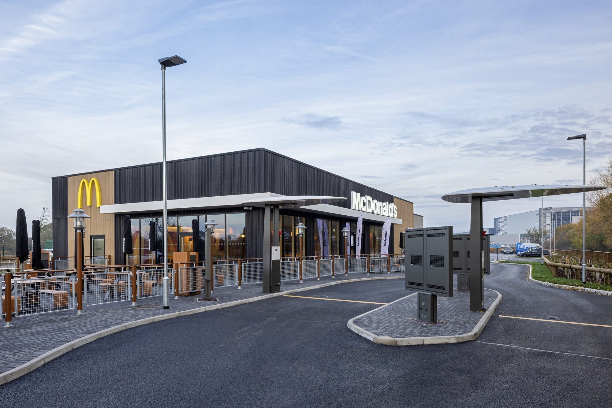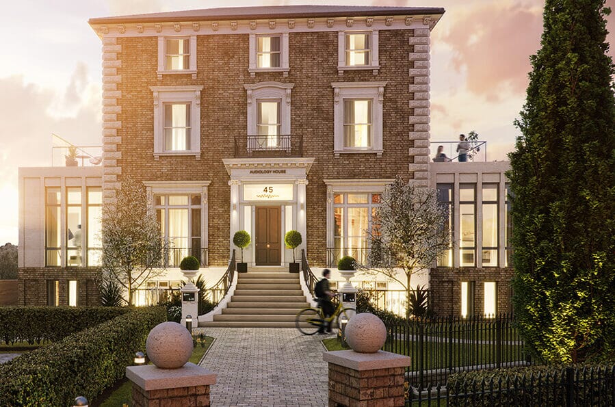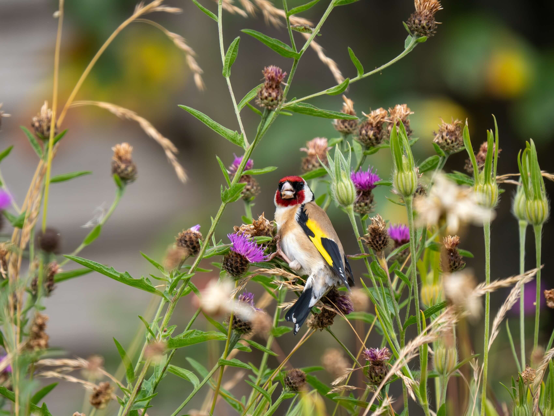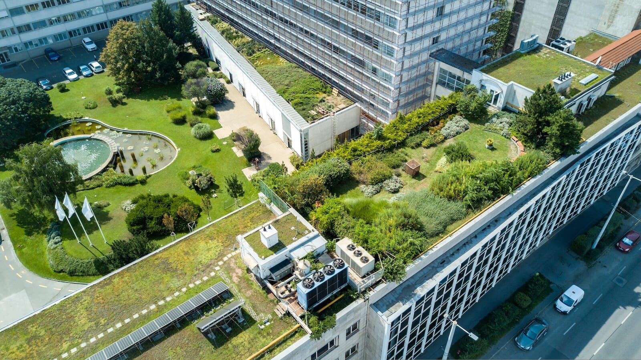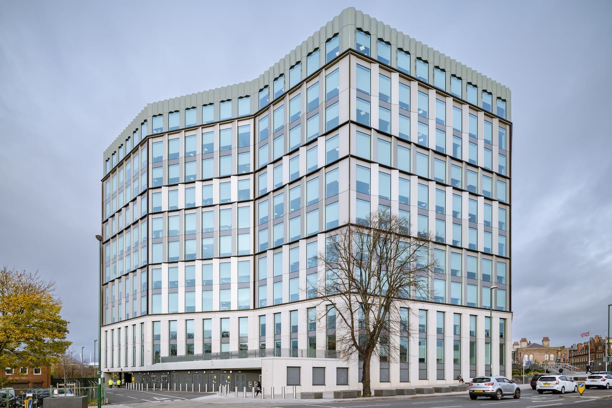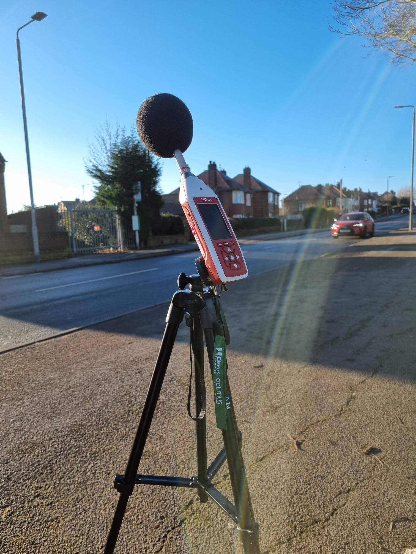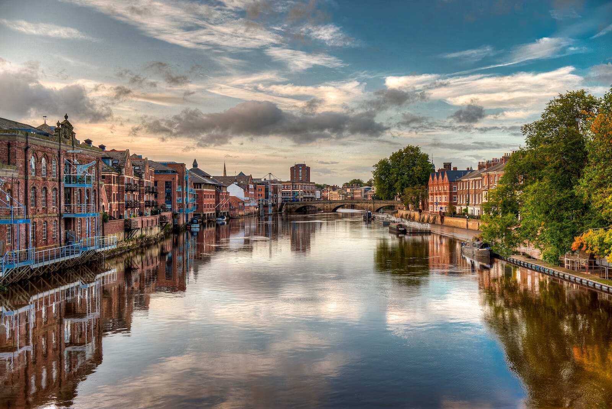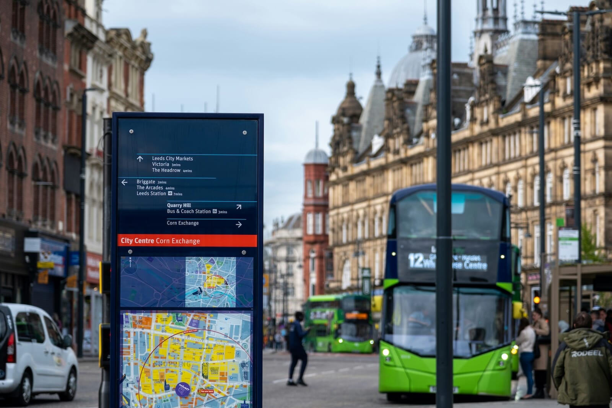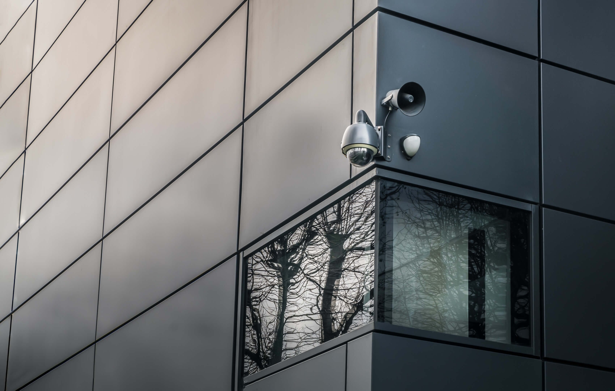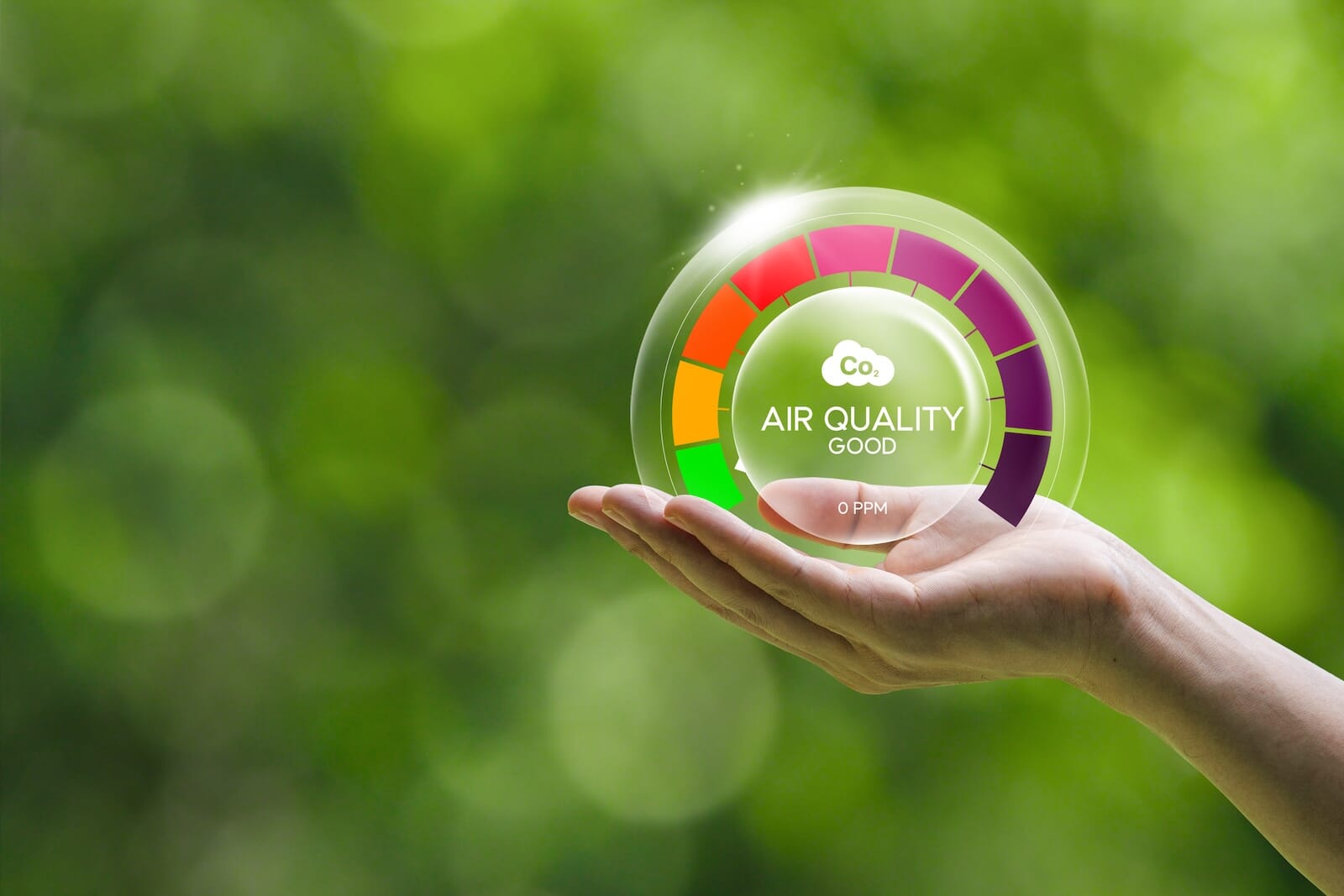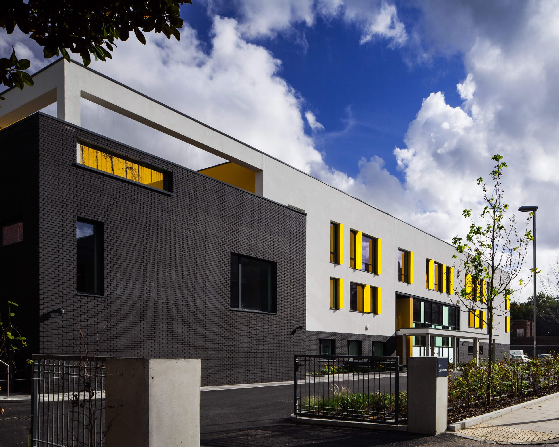Doncaster McDonald’s – Unity Connect
Encon Associates were appointed to provide landscape architecture services for the new McDonald’s Drive-Thru restaurant in Doncaster, situated at the prominent gateway to the Unity Connect development.
Our design team developed a comprehensive landscape scheme that complements the modern architectural character of the site while maintaining aesthetic value.
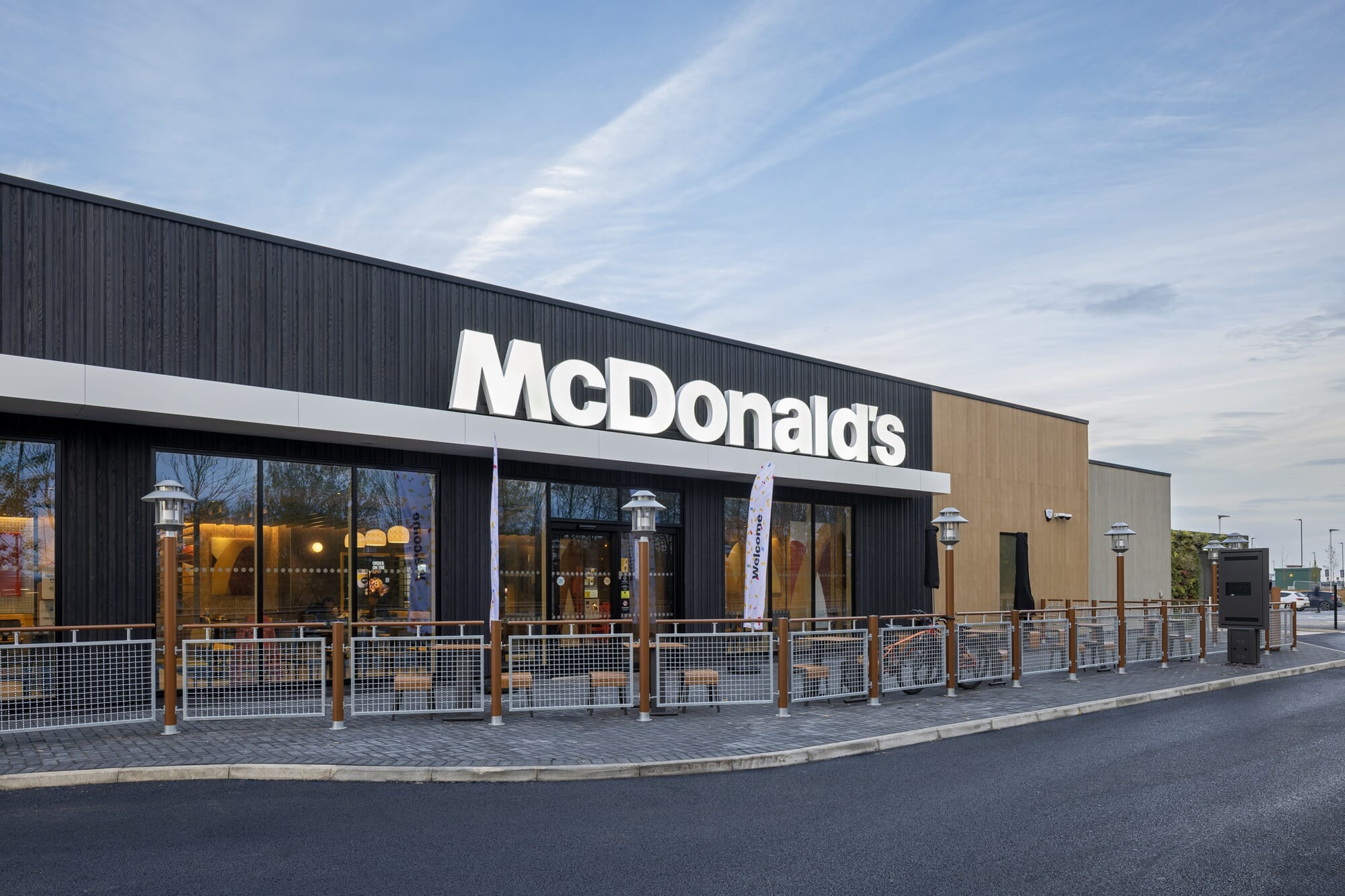
The Doncaster McDonald’s project was conceived to meet local demand for a modern dining destination while aligning with the design ethos of Unity Connect, a development known for its logical layout, legible design and contemporary architecture.
Encon Associates’ landscape architects worked closely with the wider design team to ensure the site layout was attractive and functional supporting McDonald’s operational needs and providing a welcoming public realm.
Key Design Objectives:
- Create a visually appealing, low-maintenance landscape.
- Integrate biodiversity through native and ornamental planting.
- Support safe, accessible movement for pedestrians and vehicles.
- Reinforce Unity Connect’s identity through high-quality materials and green infrastructure.
-
Client McDonald’s
-
Location Doncaster
-
Period 2024-2025
Landscape Design Approach
The landscape scheme introduces a strong green framework to soften the modern commercial building and its surroundings.
A variety of planting types were used to create texture, seasonal interest and ecological benefit.

Soft Landscaping
-
Species-rich grass verges (514m²) supplied by Wildflower Turf Ltd, promoting pollinator diversity.
-
Native specimen trees (20 total) including Acer campestre, Betula pendula and Quercus petraea, providing height, shade and habitat.
-
Ornamental shrub beds (75m²) featuring Lavandula angustifolia, Ceanothus ‘Blue Mound’ and Hypericum ‘Hidcote’, adding colour and structure.
-
Native hedgerows (165 linear metres) for ecological enhancement and natural screening.
-
Retained and enhanced scrub areas (633m²) to protect existing biodiversity and soil health.
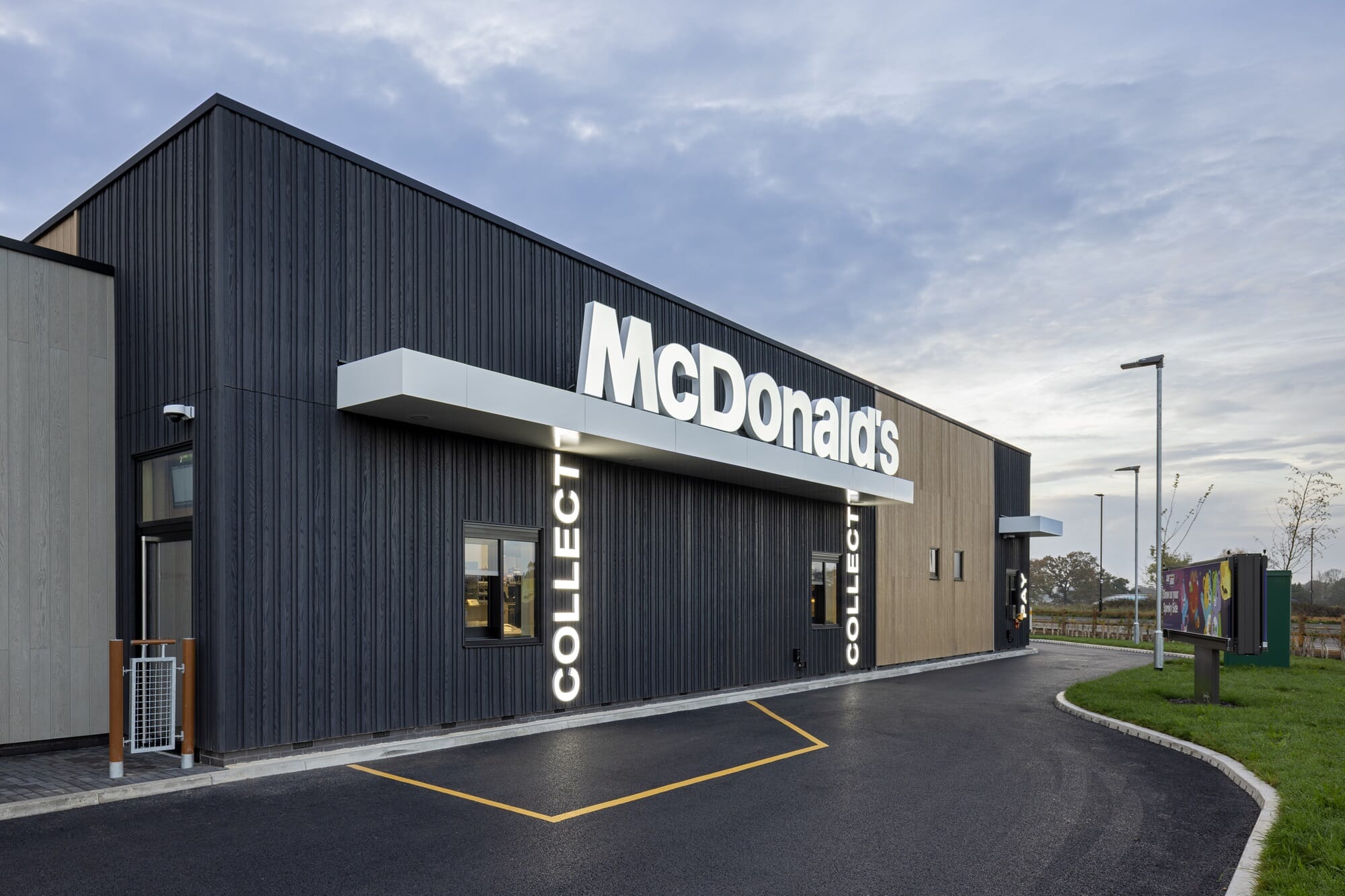

Hard Landscaping and Access Design
The hard landscaping ensures a safe, clear, and attractive environment for visitors. Surfaced footways and pedestrian crossings connect the car park, restaurant, and external seating areas seamlessly.
The layout promotes intuitive movement and accessibility, aligning with McDonald’s operational requirements and local infrastructure connections.
Key Access Features
– Safe vehicular access via Connect Drive and Unity Way roundabout.
– 42 car parking spaces, including 2 accessible bays and 3 EV charging stations, with infrastructure for future expansion.
– Dedicated cycle parking (6 spaces) for sustainable transport users.
Ecological Benefits and Sustainability
The landscape design delivers measurable environmental value, through the integration of native planting, living walls and wildflower verges.
These interventions support Encon Associates’ wider commitment to sustainable landscape architecture and green infrastructure design across commercial developments in the UK.
Materials and Standards
All planting and landscape works adhere to:
-
BS 8545:2014 – Trees from Nursery to Independence
-
BS 3936 – Specification for Nursery Stock
-
BS 4428:1989 – Code of Practice for General Landscape Operations
Topsoil, compost and mulch were specified to enhance long-term plant health, while all works were planned for the dormant season (October–February) to ensure optimal establishment.
Project Outcomes
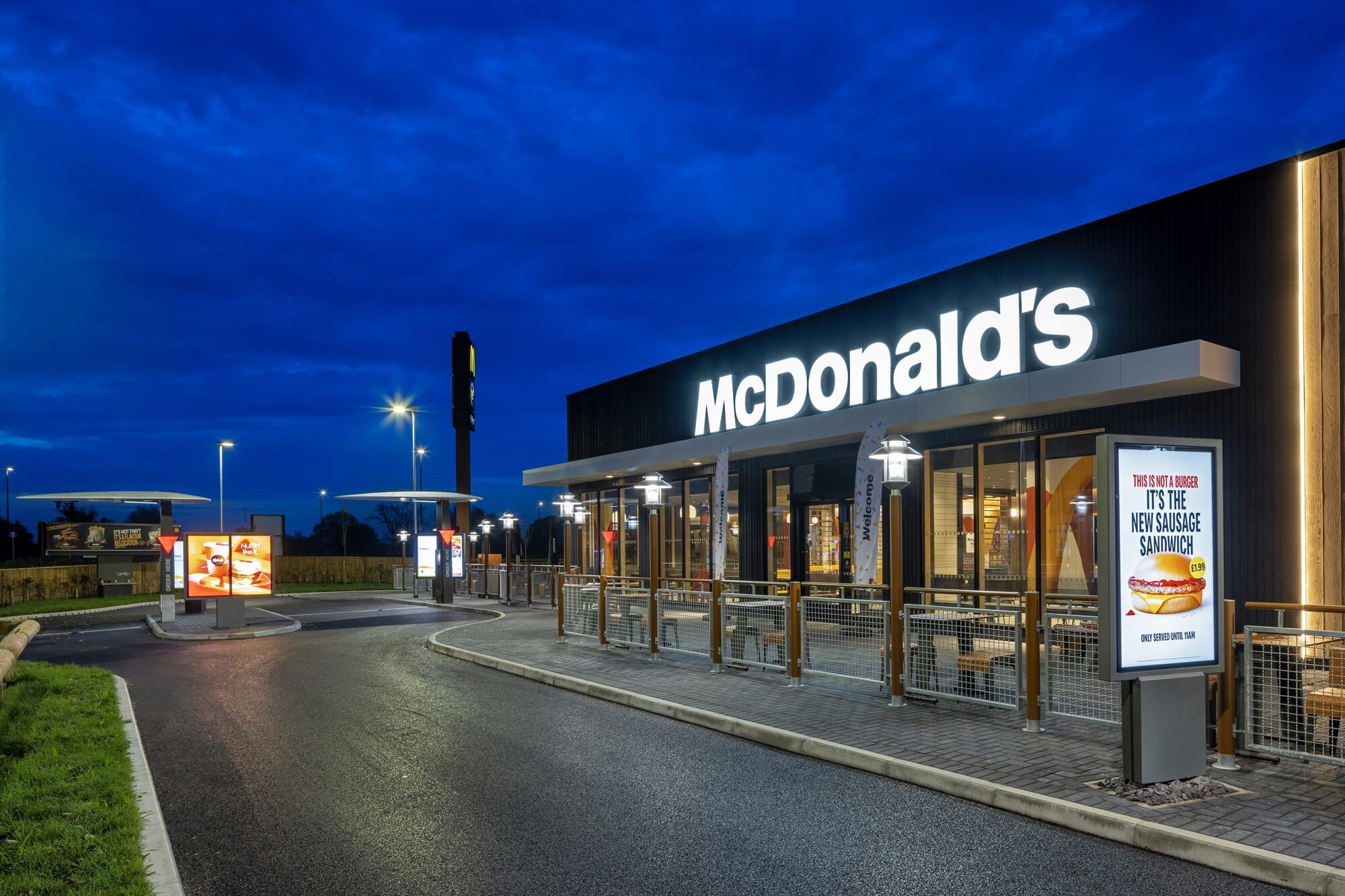

Want to gain environmental credits or need planning advice for your next project?
Call: 0115 987 55 99 or email:

