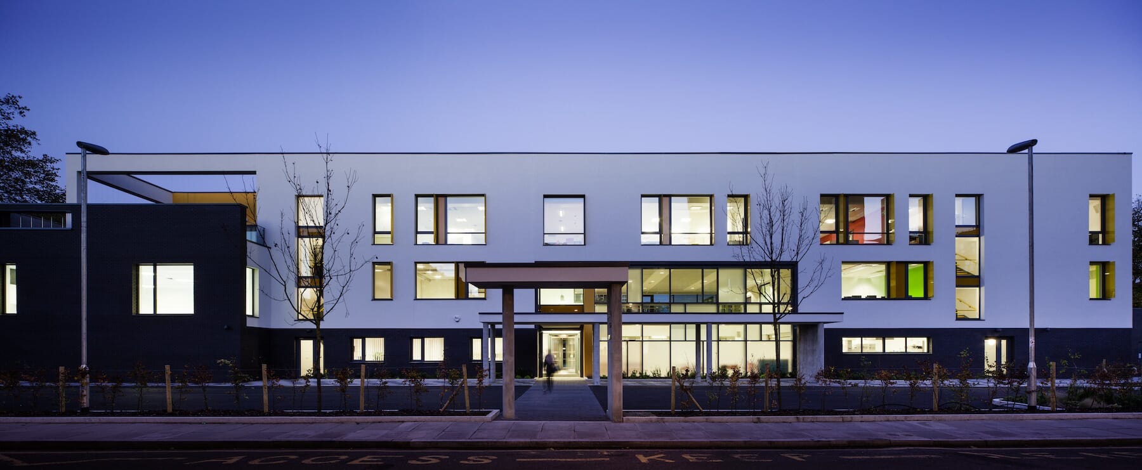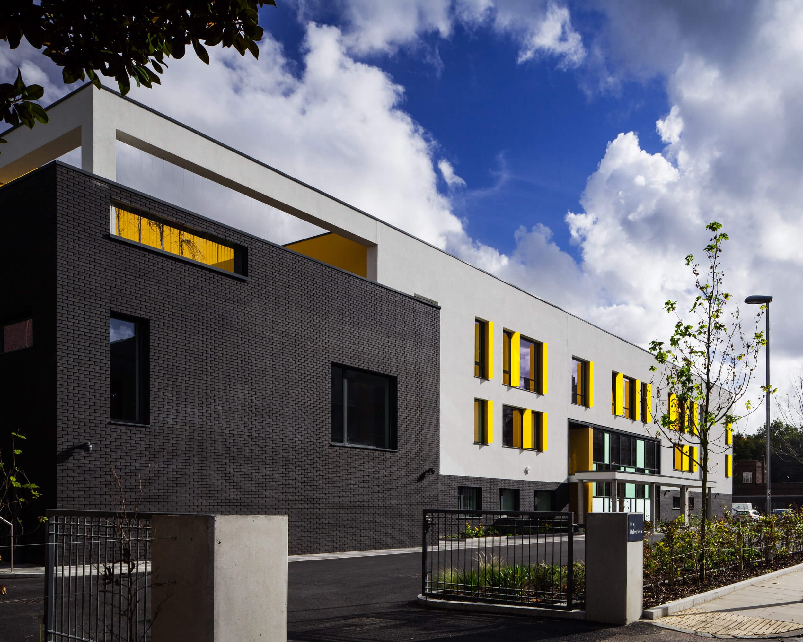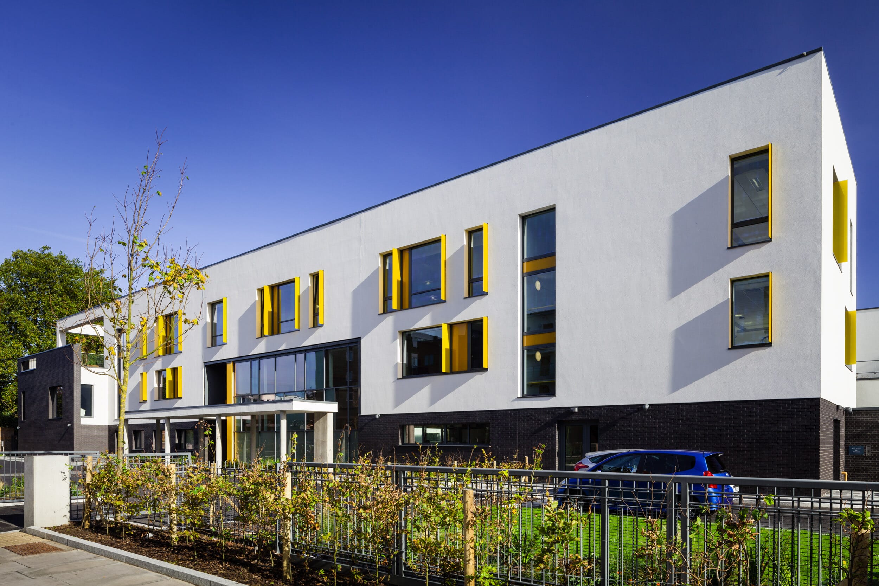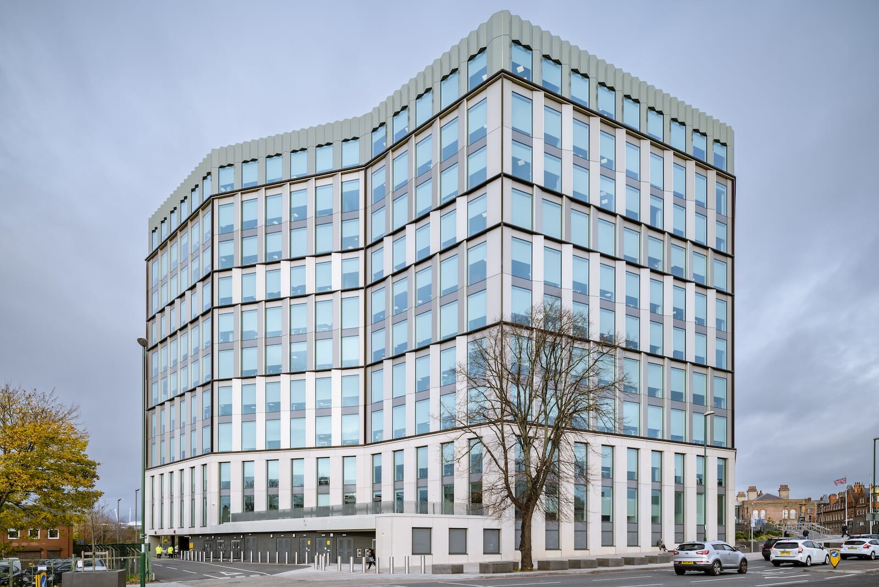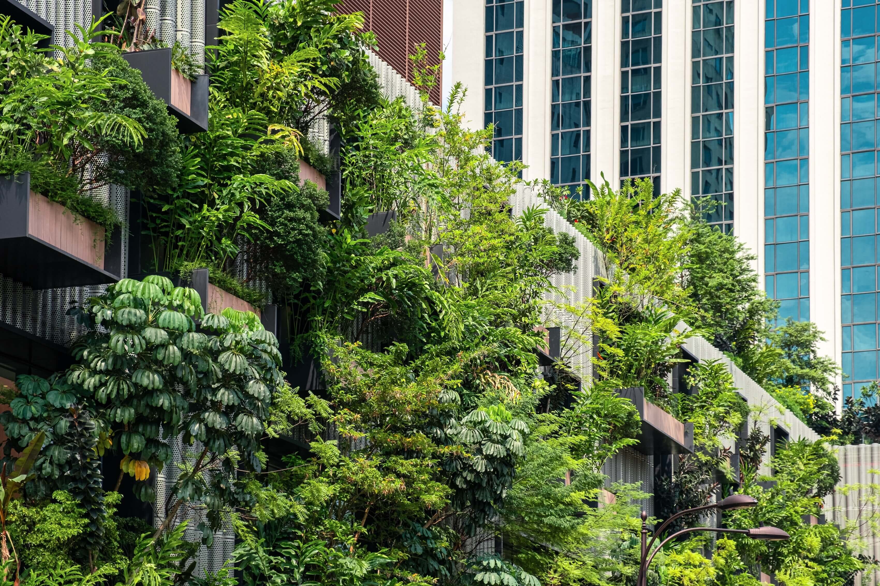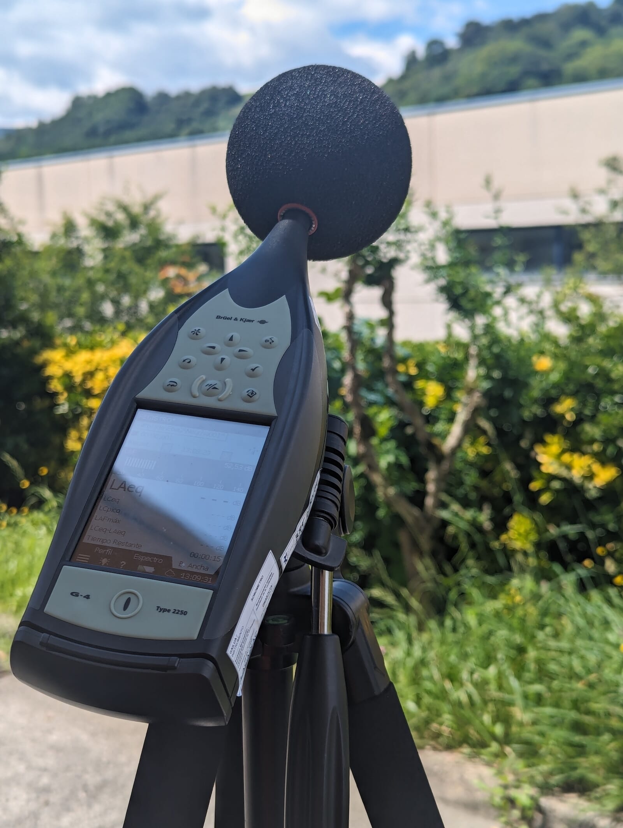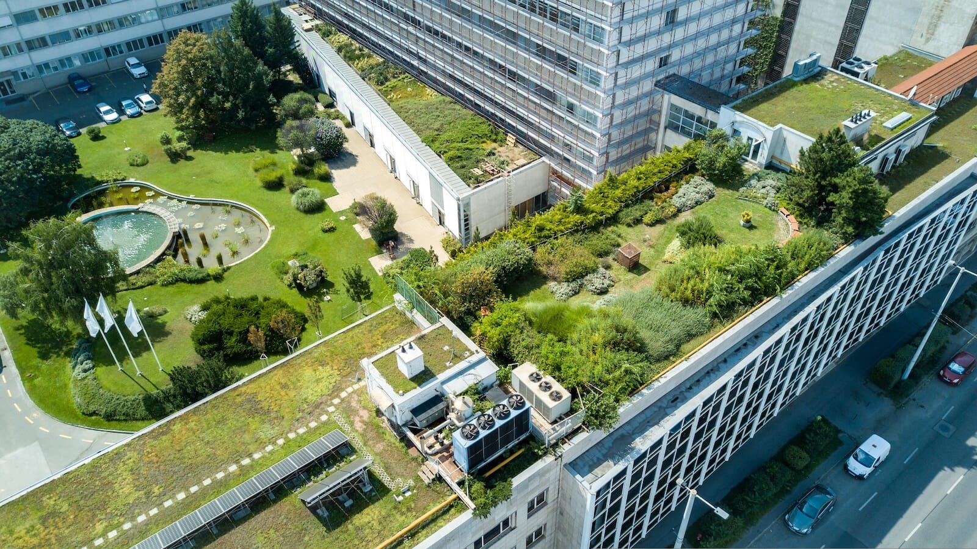Beatrice Tate BSF School
The local authority required a BREEAM Assessment “Excellent” rating of 70% for the Beatrice Tate School in London. This was to comply with the planning consent for the relocation of the existing Beatrice Tate School.
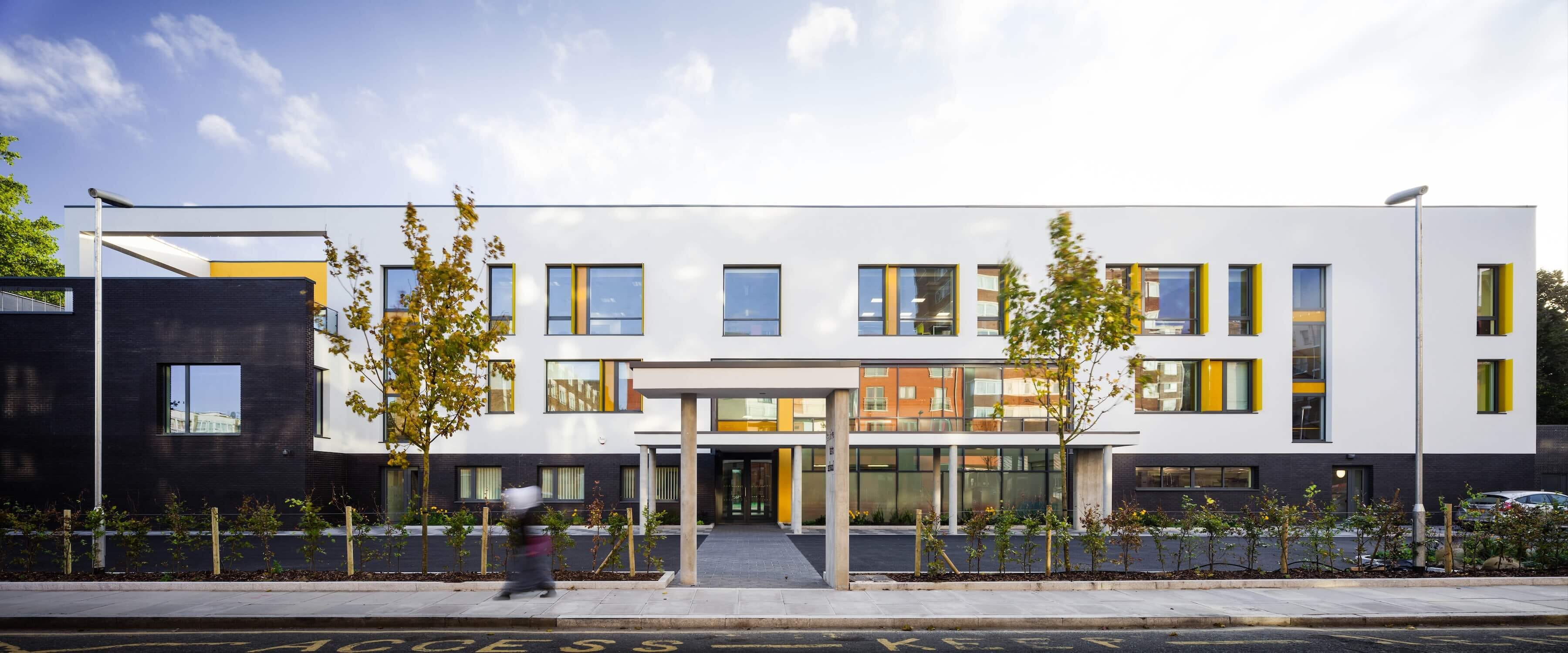
The school comprises of a SEN School for 75 pupils aged between 11 and 19, two and three storey buildings, external play areas, sensory garden and horticultural area. Designed by Avanti Architects, the new school offered a compact plan with a social hub at the heart of the new school.
-
Client Bouygues UK
-
Location London
Development Site Area: 0.5 hectares (1.25 acres)
Gross Floor Area: 3,000m² (32,300 sq ft)

The Solution
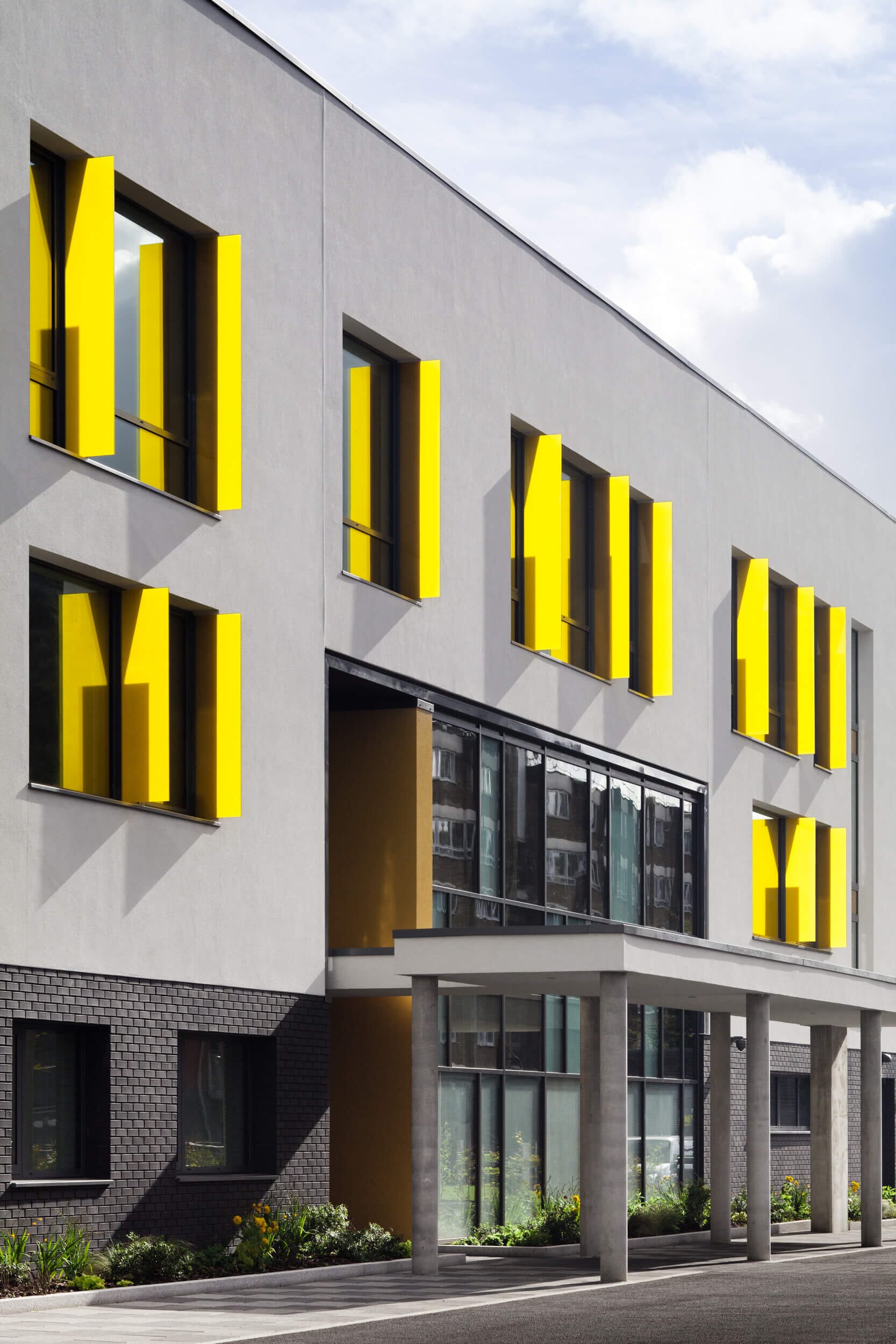

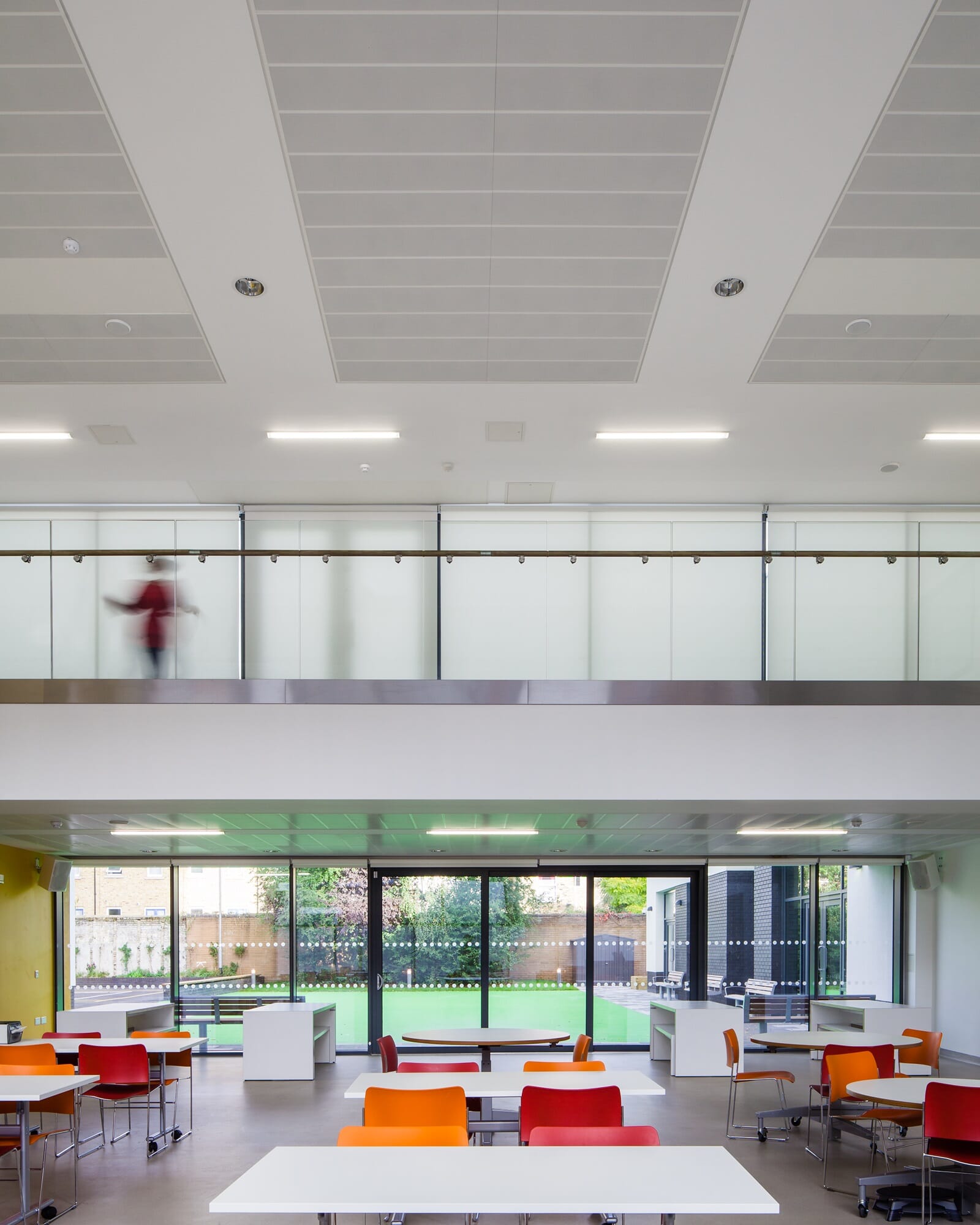
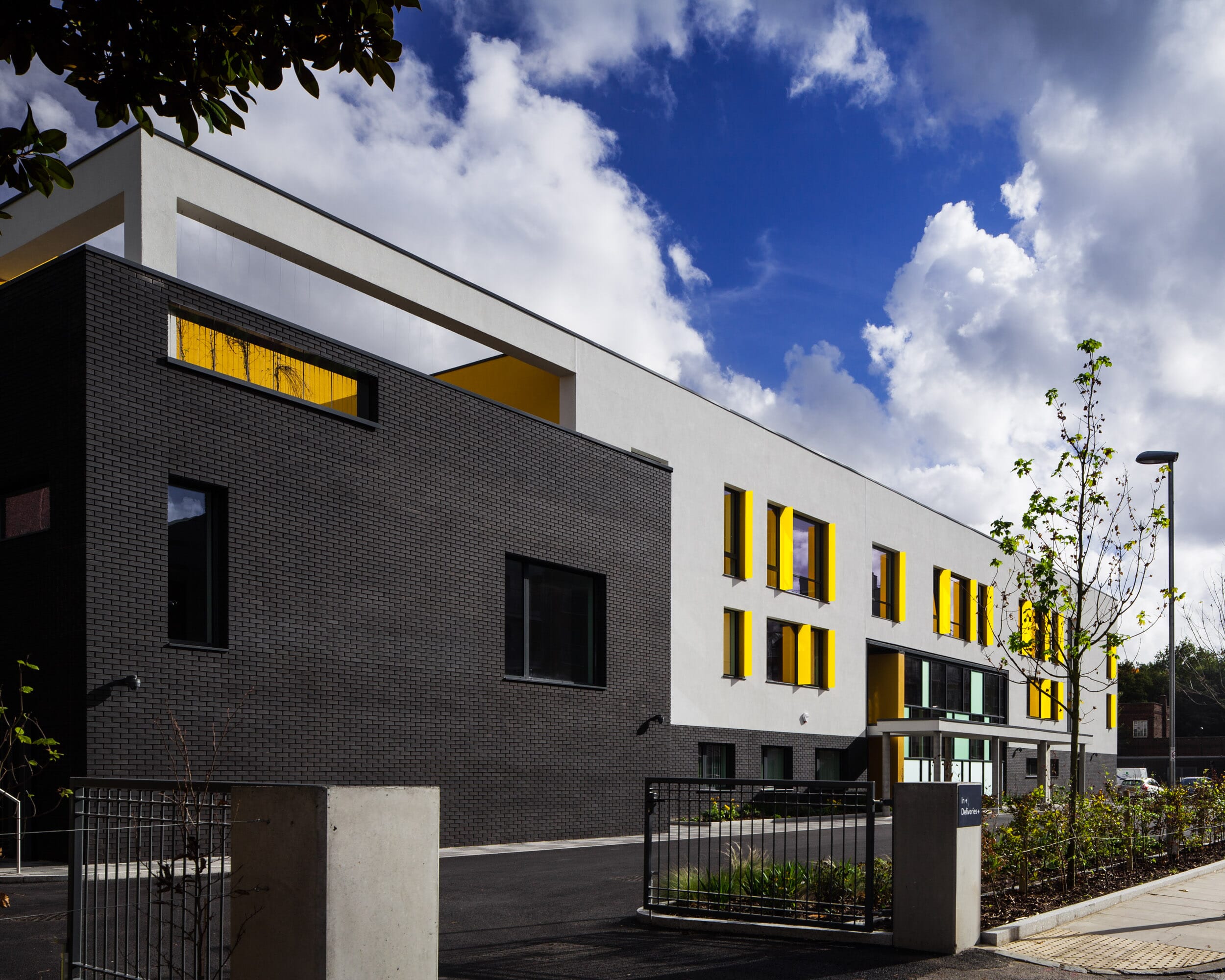
Awards
BREEAM Education Award 2015 – Shortlisted
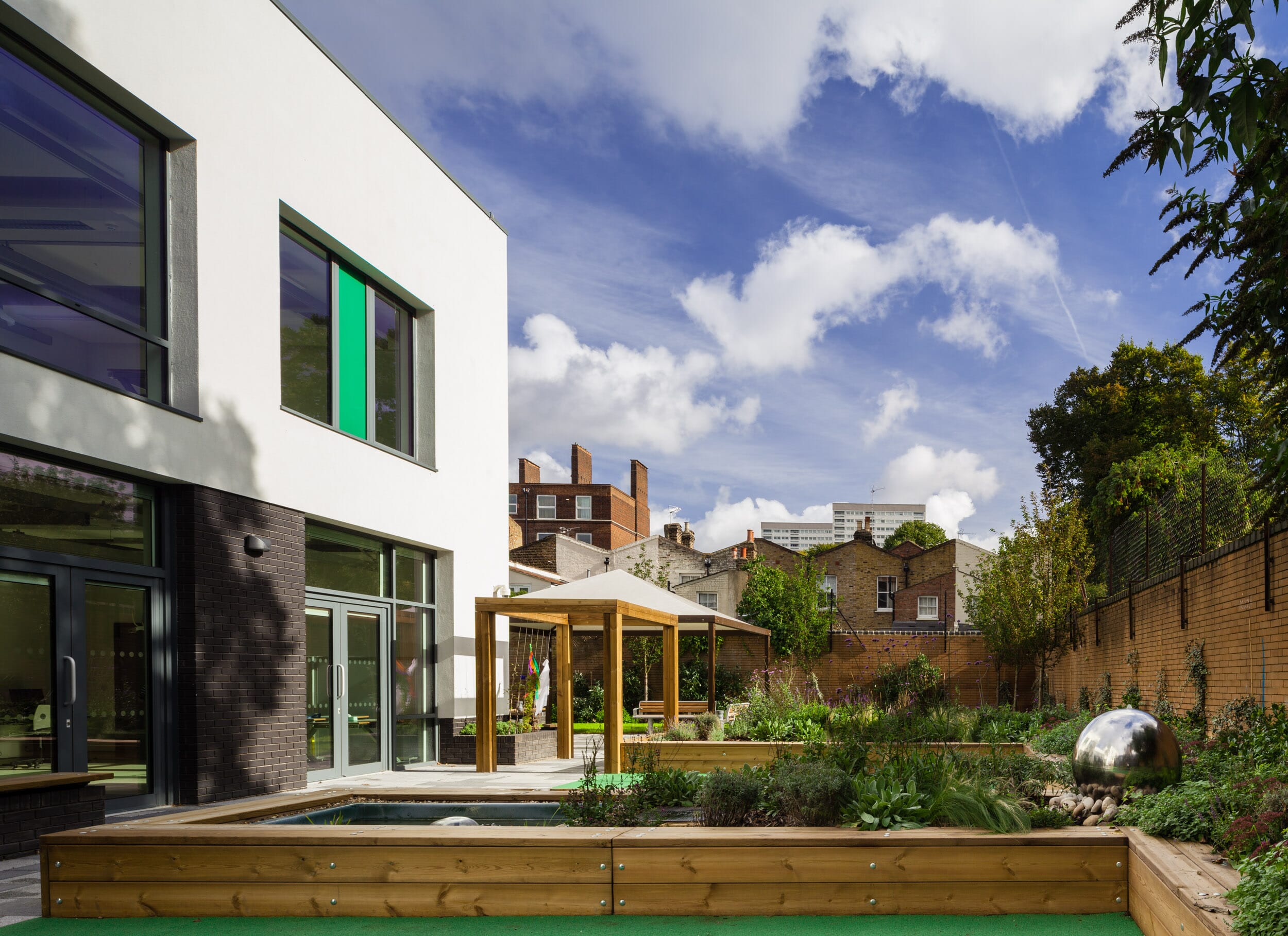

Want to gain environmental credits or need planning advice for your next project?
Call: 0115 987 55 99 or email:
I had the pleasure of working with Encon on a strategically important education use project. The team demonstrated a deep understanding of ecology and provided insightful, data-driven recommendations. Whilst also assisting through a tricky planning process!
I highly recommend Encon to anyone seeking ecological expertise or guidance on environmental conservation.

