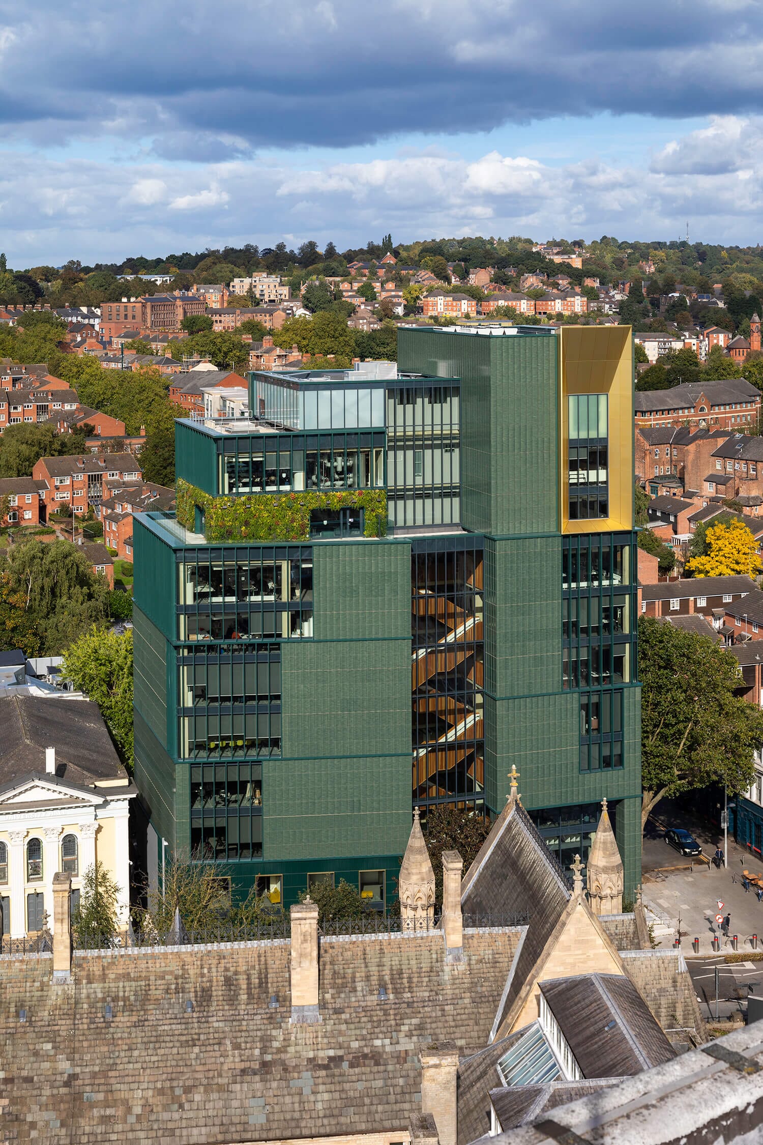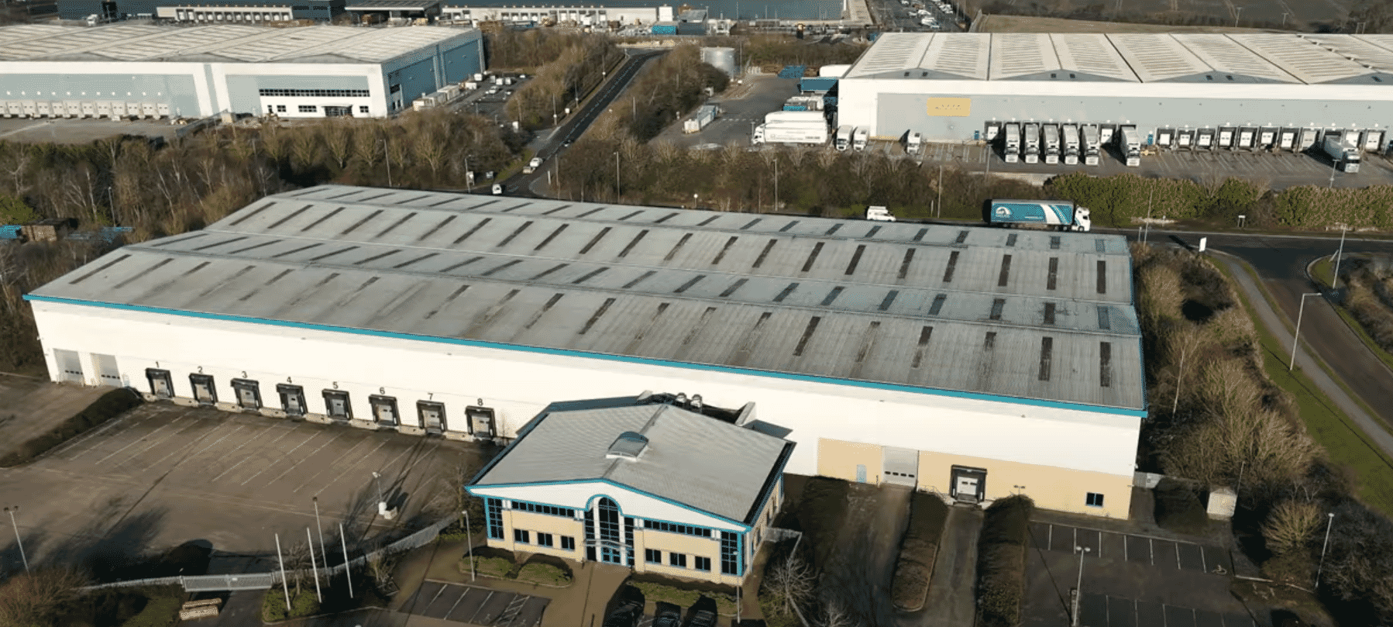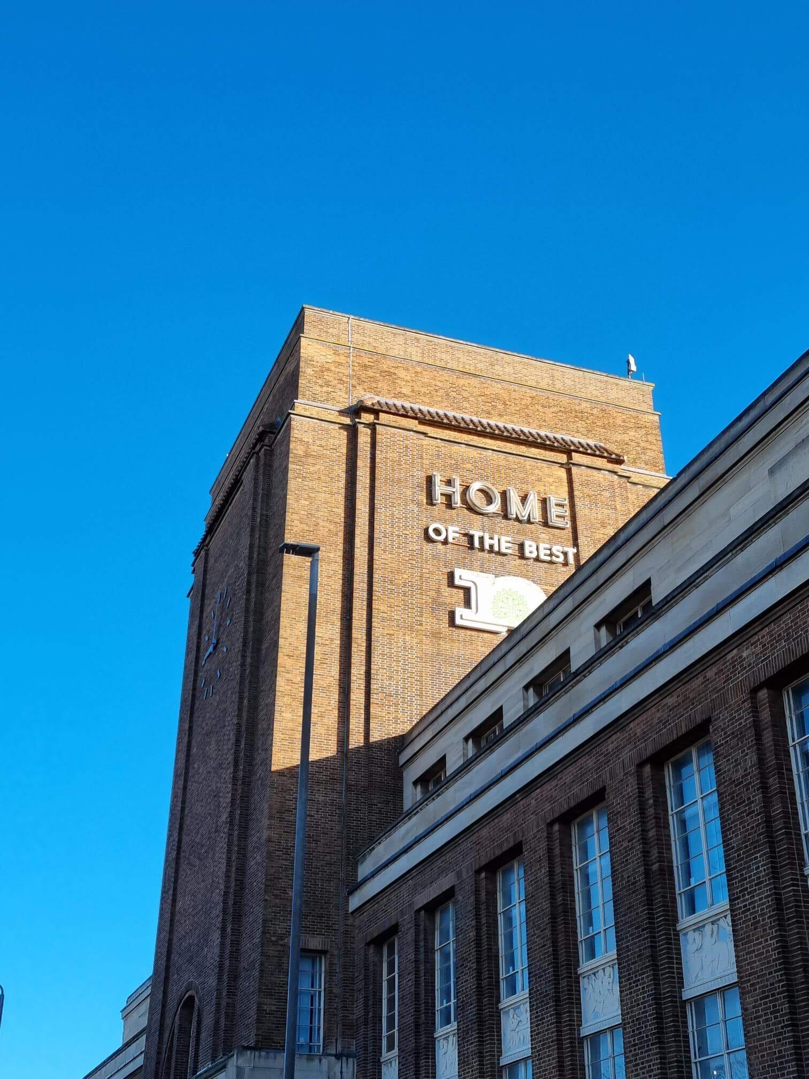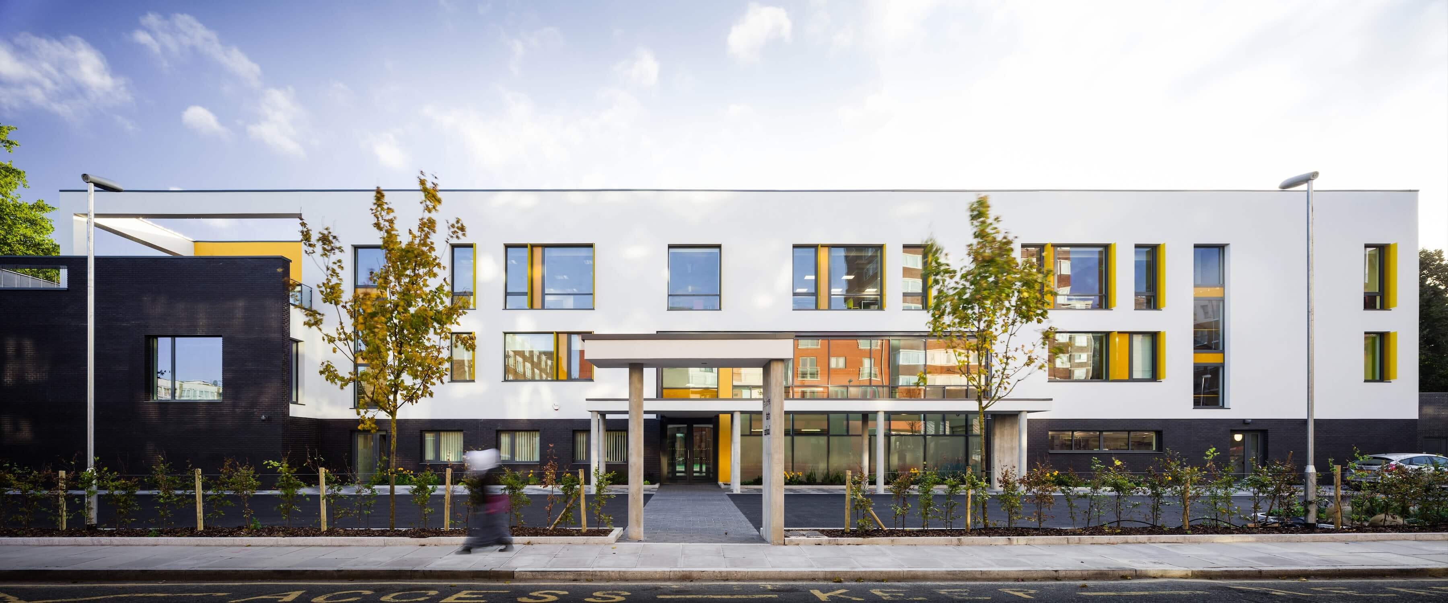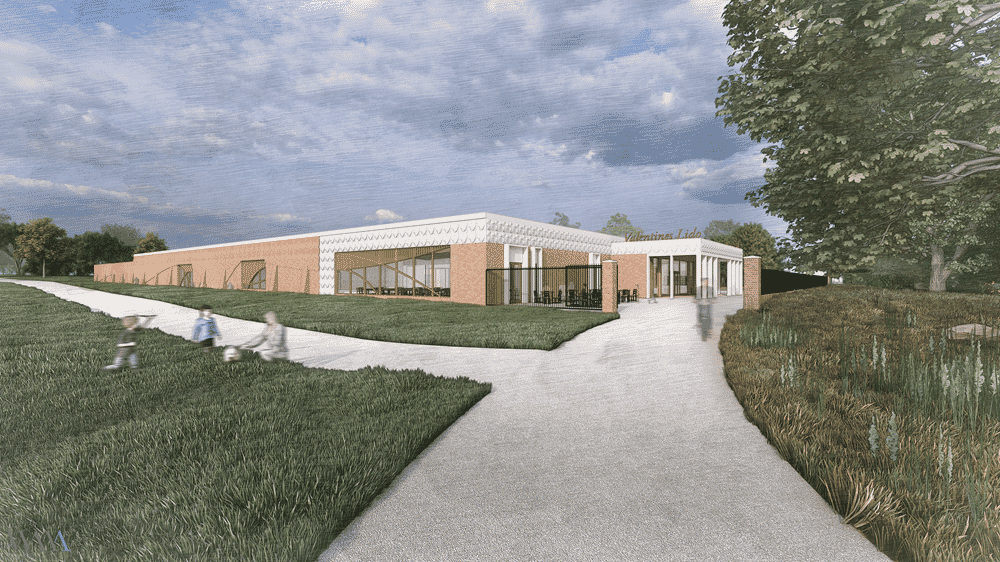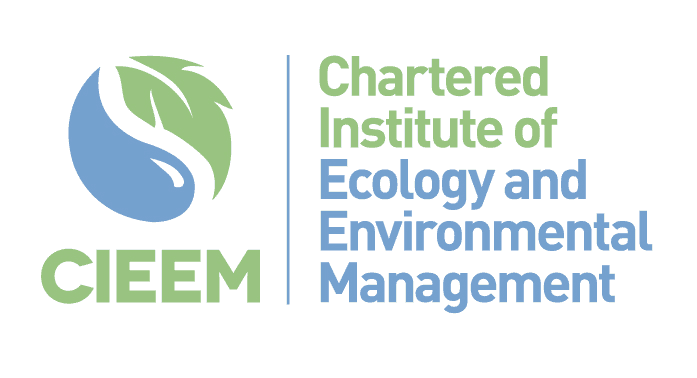Featured Project
Unity Square – HMRC Building
Encon Associates were commissioned to out the BREEAM assessment for the Unity Square development, a state-of-the-art Grade A office building situated in Nottingham, near the city’s main train station.
-
Client Bowmer and Kirkland Ltd
-
Location Nottingham, England
-
Period 2021-2024
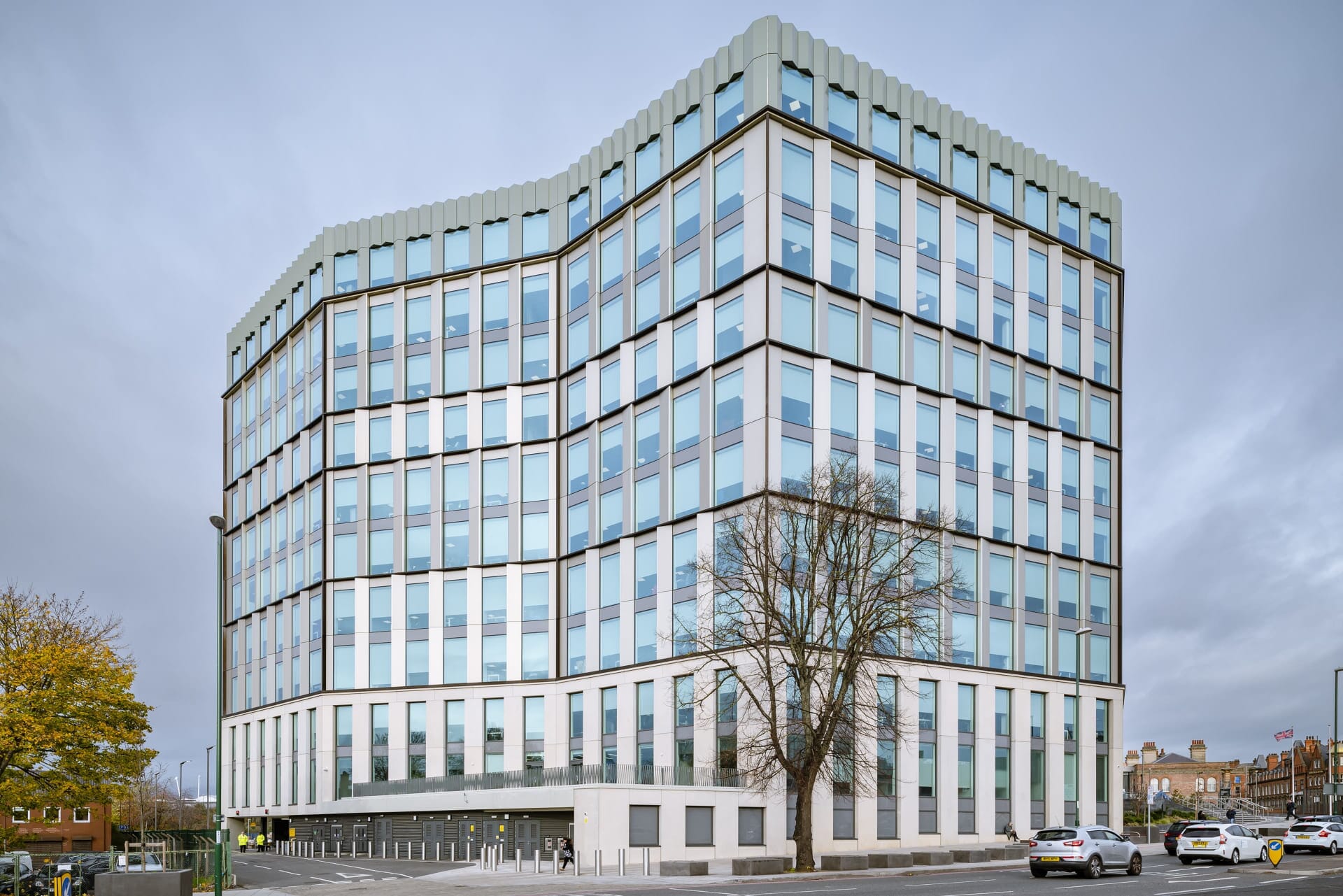
- All Projects
- Acoustic Assessments
- Air Quality Asssessments
- BREEAM
- Building User Guide
- Daylight Analysis
- Ecology & BNG
- Energy Assessment
- Flood Risk Assessment & Drainage
- Glare Analysis
- Landscape Architecture
- LCC & LCA
- Security Needs Assessments
- Sustainability Assessments
- Swept Path Analysis
- Thermal Inspection
- Thermal Modelling
- Traffic & Transportation
- Tree Survey
- VOC Testing
